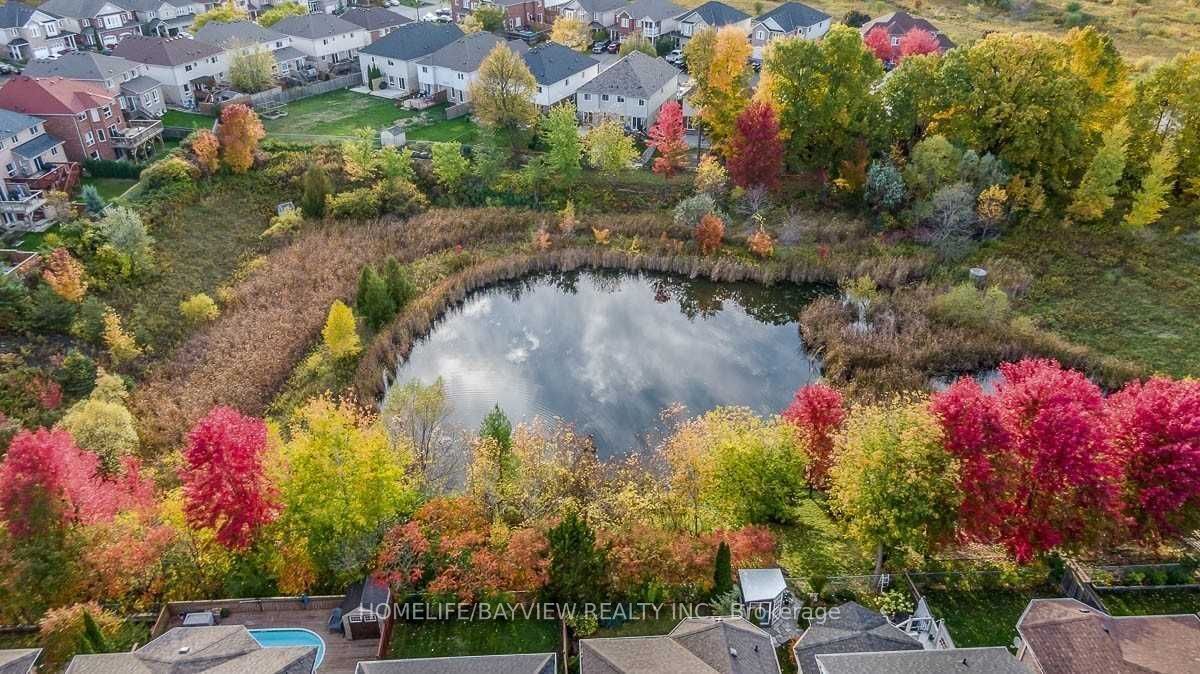Asking Price:
$1,399,000
Ref# N9296504





A Must-See Stunning Spacious 4 Bedrooms, W/O Basement Detached Home Back onto Ravine and pond In Exclusive Stonehaven Community W/Beautiful Exterior. Home Thatll Brighten Up Your Living Space With lots Of Light! Surrounded By Breathtaking Ravine And Wooded Conservation Area. Beautiful Sun-Filled Kitchen, Family Room And Primary Room All With Breathtaking Overlooking Private Ravine and pond View Incl Fully Finished Walk out Basement W/Bathroom & Kitchen, 1 bedrooms, Laundry room, Sep Entrance door. "potential income". Beautiful kitchen with breakfast area W/O to Deck & Interlocked Fenced Yard . Highly Convenient Neighborhood With Public Transit, Schools, Library, Community Centre, Parks & Trails, Lakes, Grocery Stores, Restaurants & Golf Clubs. Very Quiet St & Much more **EXTRAS** All Existing Appliances 2 S/S Fridge,2 s/s Dishwasher, 2s/s stove and 2 OTR microwave. 2 set of Washer And Dryer. All Existing Electric Light Fixtures.
Property Features
- Bedroom(s): 4 + 1
- Bathroom(s): 4
- Kitchen(s): 1
- Lot Size: 32.20 x 114.83 Feet
- Estimated annual taxes: $5998.14 (2023)
- Close by: Fenced Yard, Grnbelt/Conserv, Park, Public Transit, Ravine, School
- Detached / 2-Storey
- Brick Exterior
- Parking spaces: 4
- Attached Garage (2)
- Central Air, Forced Air Heating, Gas, Laundry Main Level
The above information is deemed reliable, but is not guaranteed. Search facilities other than by a consumer seeking to purchase or lease real estate, is prohibited.
Brokered By: HOMELIFE/BAYVIEW REALTY INC.
Request More Information
We only collect personal information strictly necessary to effectively market / sell the property of sellers,
to assess, locate and qualify properties for buyers and to otherwise provide professional services to
clients and customers.
We value your privacy and assure you that your personal information is safely stored, securely transmitted, and protected. I/We do not sell, trade, transfer, rent or exchange your personal information.
All fields are mandatory.
Property Photos
Gallery
View Slide Show




































A Must-See Stunning Spacious 4 Bedrooms, W/O Basement Detached Home Back onto Ravine and pond In Exclusive Stonehaven Community W/Beautiful Exterior. Home Thatll Brighten Up Your Living Space With lots Of Light! Surrounded By Breathtaking Ravine And Wooded Conservation Area. Beautiful Sun-Filled Kitchen, Family Room And Primary Room All With Breathtaking Overlooking Private Ravine and pond View Incl Fully Finished Walk out Basement W/Bathroom & Kitchen, 1 bedrooms, Laundry room, Sep Entrance door. "potential income". Beautiful kitchen with breakfast area W/O to Deck & Interlocked Fenced Yard . Highly Convenient Neighborhood With Public Transit, Schools, Library, Community Centre, Parks & Trails, Lakes, Grocery Stores, Restaurants & Golf Clubs. Very Quiet St & Much more **EXTRAS** All Existing Appliances 2 S/S Fridge,2 s/s Dishwasher, 2s/s stove and 2 OTR microwave. 2 set of Washer And Dryer. All Existing Electric Light Fixtures.
The above information is deemed reliable, but is not guaranteed. Search facilities other than by a consumer seeking to purchase or lease real estate, is prohibited.
Brokered By: HOMELIFE/BAYVIEW REALTY INC.
Request More Information
We only collect personal information strictly necessary to effectively market / sell the property of sellers,
to assess, locate and qualify properties for buyers and to otherwise provide professional services to
clients and customers.
We value your privacy and assure you that your personal information is safely stored, securely transmitted, and protected. I/We do not sell, trade, transfer, rent or exchange your personal information.
All fields are mandatory.
Request More Information
We only collect personal information strictly necessary to effectively market / sell the property of sellers,
to assess, locate and qualify properties for buyers and to otherwise provide professional services to
clients and customers.
We value your privacy and assure you that your personal information is safely stored, securely transmitted, and protected. I/We do not sell, trade, transfer, rent or exchange your personal information.
All fields are mandatory.
Property Rooms
| Floor | Room | Dimensions | Description |
| Main | Dining | 4.5 x 3 | Hardwood Floor, Window |
| Main | Kitchen | 3 x 3.2 | Open Concept, Hardwood Floor, Granite Counter |
| Main | Breakfast | 3 x 3.2 | O/Looks Ravine, W/O To Deck, Hardwood Floor |
| Main | Living | 5.5 x 3.6 | Hardwood Floor, O/Looks Ravine, Gas Fireplace |
| 2nd | Prim Bdrm | 4.9 x 4.9 | W/I Closet, 4 Pc Ensuite, O/Looks Ravine |
| 2nd | 2nd Br | 3 x 3.65 | Window, Closet, Broadloom |
| 2nd | 3rd Br | 3.1 x 3.7 | Window, Closet, Broadloom |
| 2nd | 4th Br | 3 x 3.7 | Window, Closet, Broadloom |
| Bsmt | Rec | 7 x 7.5 | W/O To Yard, Broadloom, O/Looks Ravine |
| 2nd | Bathroom | 2 x 4 | |
| Main | Bathroom | 1 x 2 | |
| Lower | Bathroom | 1 x 3 |
Appointment Request
We only collect personal information strictly necessary to effectively market / sell the property of sellers,
to assess, locate and qualify properties for buyers and to otherwise provide professional services to
clients and customers.
We value your privacy and assure you that your personal information is safely stored, securely transmitted, and protected. I/We do not sell, trade, transfer, rent or exchange your personal information.
All fields are mandatory.
Appointment Request
We only collect personal information strictly necessary to effectively market / sell the property of sellers,
to assess, locate and qualify properties for buyers and to otherwise provide professional services to
clients and customers.
We value your privacy and assure you that your personal information is safely stored, securely transmitted, and protected. I/We do not sell, trade, transfer, rent or exchange your personal information.
All fields are mandatory.
