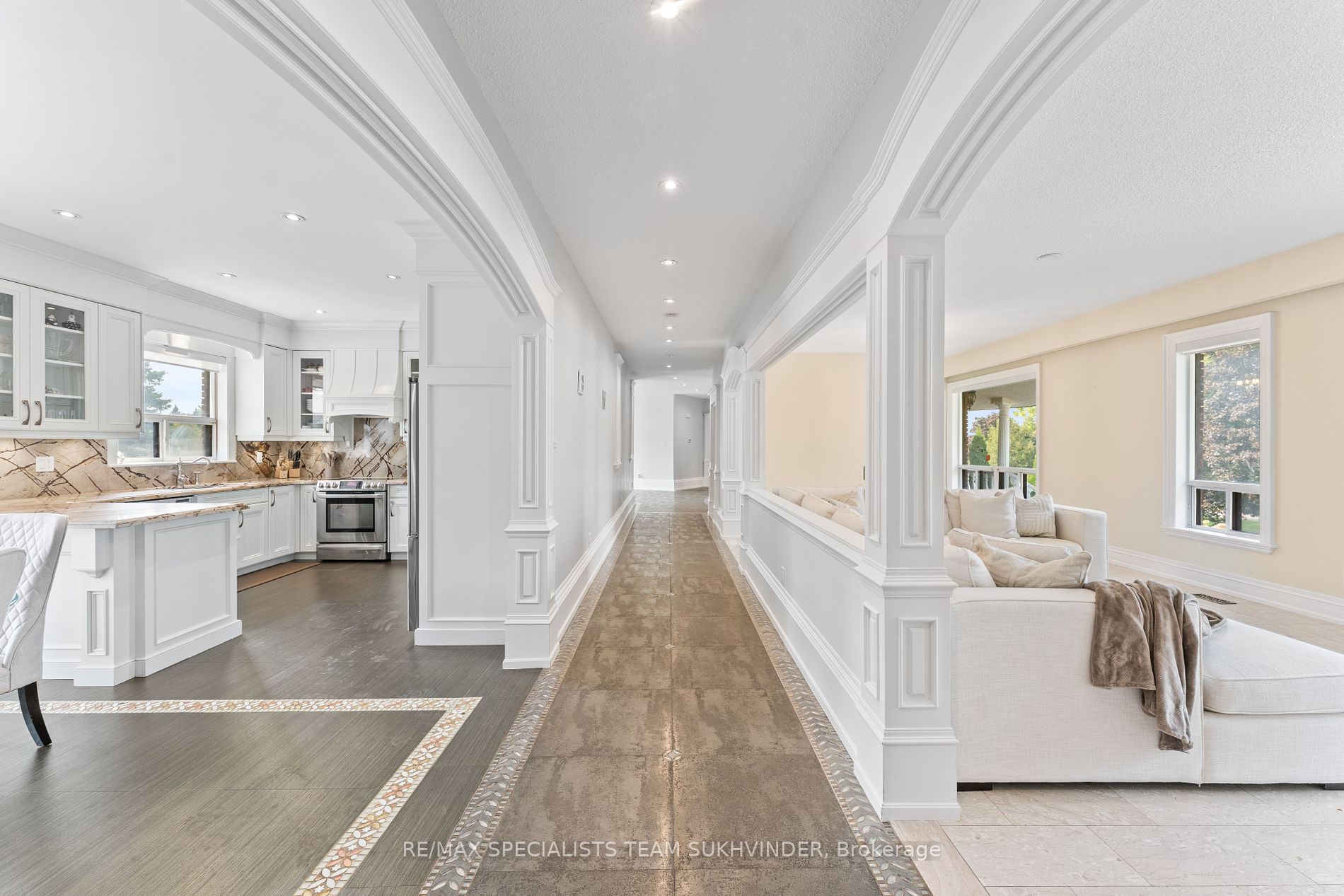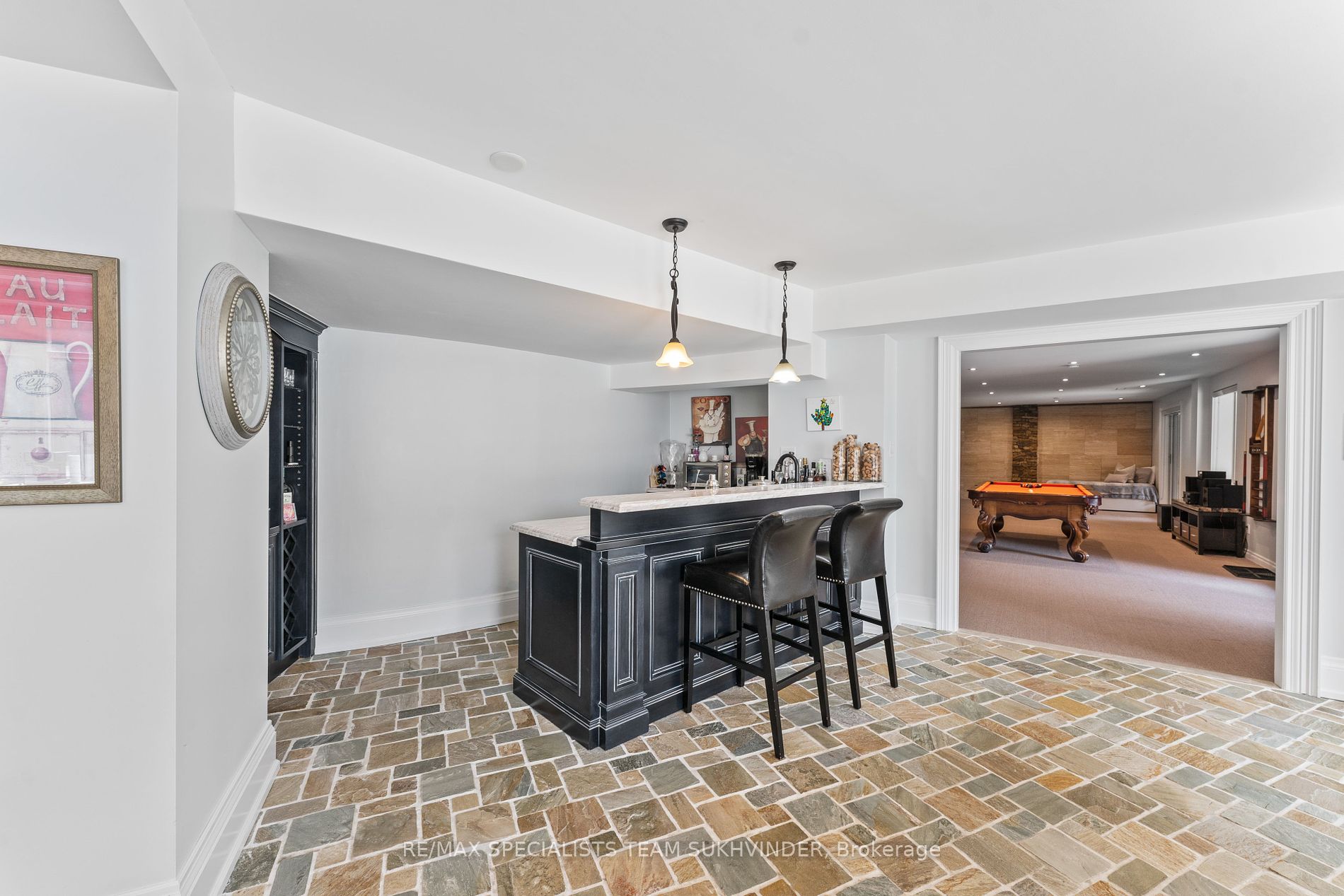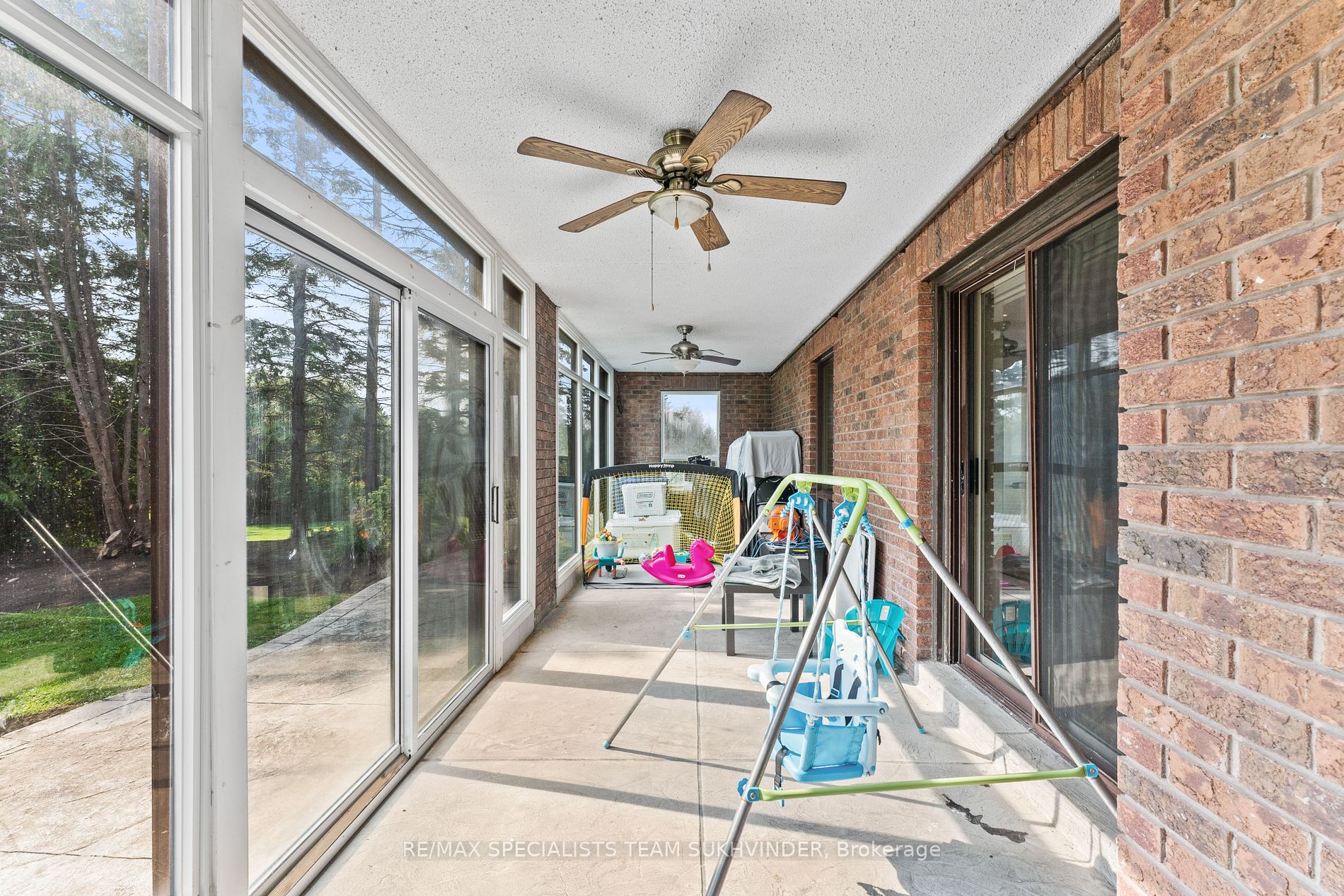Asking Price:
$3,999,000
Ref# N9387005





Situated On A Sprawling 2-Acre Lot With 400+ Feet Of Frontage, This 4 Bed, 4 Bath Raised Bungalow Boasts +/- 6000 Sq Ft Ready To Move In Home Has Endless Possibilities. BUILDERS!! Build Your Dream Custom Home In Clearview Heights. From The Custom Cast Iron Gated Entrance And Beautiful Interlock Driveway Leading To A 3-Car Garage, To The Expansive 1200 Sq Ft Wrap-Around Balcony Overlooking A Freshwater Pond. Designed For Entertaining Or Multi-Generational Living, Featuring 2 Custom Kitchens With Stainless Steel Appliances, An Open Concept Rec Room, Wet Bar, Sauna, Solarium, 2 Fireplaces, And More. A Private Oasis Close To Highways, Hospital, Shopping, Golf, And Much More! Welcome Home!
Property Features
- Bedroom(s): 4
- Bathroom(s): 4
- Kitchen(s): 1
- Lot Size: 383.22 x 221.63 Feet
- Estimated annual taxes: $14500 (2023)
- Close by: Golf, Lake/Pond, Park, Place Of Worship, Rec Centre, School
- Detached / Bungalow-Raised
- Brick Exterior
- Parking spaces: 9
- Attached Garage (3)
- Central Air, Forced Air Heating, Gas
The above information is deemed reliable, but is not guaranteed. Search facilities other than by a consumer seeking to purchase or lease real estate, is prohibited.
Brokered By: RE/MAX SPECIALISTS TEAM SUKHVINDER
Request More Information
We only collect personal information strictly necessary to effectively market / sell the property of sellers,
to assess, locate and qualify properties for buyers and to otherwise provide professional services to
clients and customers.
We value your privacy and assure you that your personal information is safely stored, securely transmitted, and protected. I/We do not sell, trade, transfer, rent or exchange your personal information.
All fields are mandatory.
Property Photos
Gallery
View Slide Show







































Situated On A Sprawling 2-Acre Lot With 400+ Feet Of Frontage, This 4 Bed, 4 Bath Raised Bungalow Boasts +/- 6000 Sq Ft Ready To Move In Home Has Endless Possibilities. BUILDERS!! Build Your Dream Custom Home In Clearview Heights. From The Custom Cast Iron Gated Entrance And Beautiful Interlock Driveway Leading To A 3-Car Garage, To The Expansive 1200 Sq Ft Wrap-Around Balcony Overlooking A Freshwater Pond. Designed For Entertaining Or Multi-Generational Living, Featuring 2 Custom Kitchens With Stainless Steel Appliances, An Open Concept Rec Room, Wet Bar, Sauna, Solarium, 2 Fireplaces, And More. A Private Oasis Close To Highways, Hospital, Shopping, Golf, And Much More! Welcome Home!
The above information is deemed reliable, but is not guaranteed. Search facilities other than by a consumer seeking to purchase or lease real estate, is prohibited.
Brokered By: RE/MAX SPECIALISTS TEAM SUKHVINDER
Request More Information
We only collect personal information strictly necessary to effectively market / sell the property of sellers,
to assess, locate and qualify properties for buyers and to otherwise provide professional services to
clients and customers.
We value your privacy and assure you that your personal information is safely stored, securely transmitted, and protected. I/We do not sell, trade, transfer, rent or exchange your personal information.
All fields are mandatory.
Request More Information
We only collect personal information strictly necessary to effectively market / sell the property of sellers,
to assess, locate and qualify properties for buyers and to otherwise provide professional services to
clients and customers.
We value your privacy and assure you that your personal information is safely stored, securely transmitted, and protected. I/We do not sell, trade, transfer, rent or exchange your personal information.
All fields are mandatory.
Request More Information
We only collect personal information strictly necessary to effectively market / sell the property of sellers,
to assess, locate and qualify properties for buyers and to otherwise provide professional services to
clients and customers.
We value your privacy and assure you that your personal information is safely stored, securely transmitted, and protected. I/We do not sell, trade, transfer, rent or exchange your personal information.
All fields are mandatory.
Property Rooms
| Floor | Room | Dimensions | Description |
| Main | Kitchen | 7.45 x 3.96 | Tile Floor, Stainless Steel Appl, Marble Counter |
| Main | Living | 4.72 x 5.38 | Combined W/Dining, Large Window, Porcelain Floor |
| Main | Dining | 4.72 x 3.96 | W/O To Yard, Pot Lights, Porcelain Floor |
| Main | Family | 9.68 x 3.99 | Fireplace, Porcelain Floor, Large Window |
| Main | Prim Bdrm | 5.87 x 3.96 | 4 Pc Ensuite, Hardwood Floor, W/I Closet |
| Main | 2nd Br | 4.01 x 3.99 | W/O To Balcony, Hardwood Floor, Large Closet |
| Main | 3rd Br | 4.01 x 3.74 | Hardwood Floor, W/O To Balcony, Large Closet |
| Main | 4th Br | 4.01 x 3.55 | Large Window, Large Closet |
| Bsmt | Rec | 11.92 x 9.48 | Fireplace, Open Concept, Broadloom |
| Main | Bathroom | 1 x 4 | |
| Main | Bathroom | 1 x 2 | |
| Main | Bathroom | 1 x 5 | |
| Lower | Bathroom | 1 x 5 |
Appointment Request
We only collect personal information strictly necessary to effectively market / sell the property of sellers,
to assess, locate and qualify properties for buyers and to otherwise provide professional services to
clients and customers.
We value your privacy and assure you that your personal information is safely stored, securely transmitted, and protected. I/We do not sell, trade, transfer, rent or exchange your personal information.
All fields are mandatory.
Appointment Request
We only collect personal information strictly necessary to effectively market / sell the property of sellers,
to assess, locate and qualify properties for buyers and to otherwise provide professional services to
clients and customers.
We value your privacy and assure you that your personal information is safely stored, securely transmitted, and protected. I/We do not sell, trade, transfer, rent or exchange your personal information.
All fields are mandatory.
