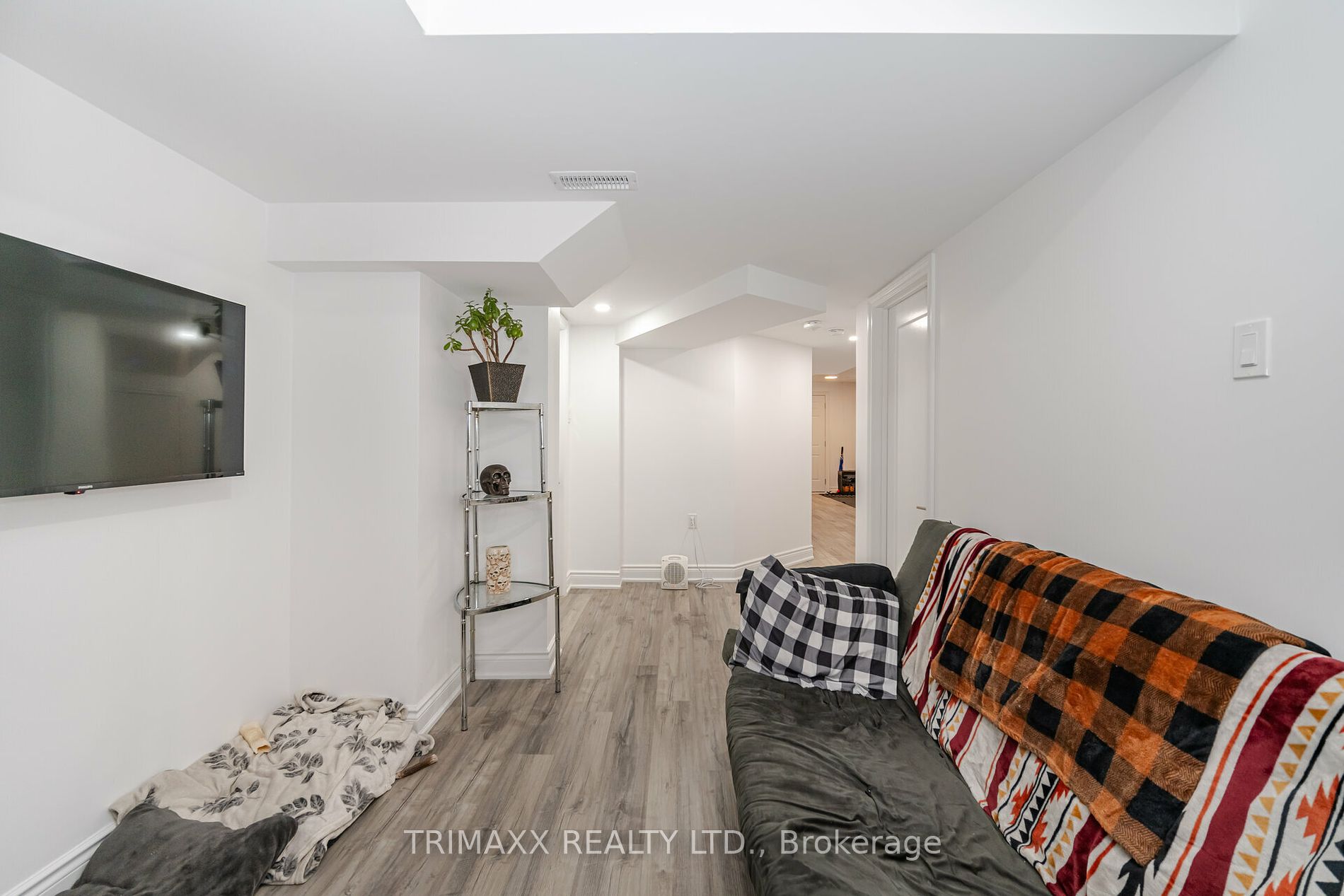Asking Price:
$1,340,000
Ref# N8485240





Immaculate Modern Living & Tranquil Stone/Brick/Stucco Front Home; Open Concept With Large Windows &Abundance of Natural Light, Approx 3500 SqFt Living Space including a Finished Two (2) Bedroom Basement Appt. Generously sized 4 Bedrooms, 3rd Bdrm With a Private Romantic Natures View Balcony. Great Room, on Main, W/High Ceiling, Large Windows. 8 ft Modern Doors Through-out. Engineered Hardwood Through-out. 9Ft Ceiling Grand Foyer on Main W/Closet Doors to Ceiling. Chefs Kitchen.2nd Floor Laundry With S/S Appliances and Enamel Sink. Nestled in this Grandious Community of Queensville, this Gem Awaits its New Owner.
Property Features
- Bedroom(s): 4 + 2
- Bathroom(s): 4
- Kitchen(s): 1
- Lot Size: 35.99 x 90.96 Feet
- Square footage: 2500-3000
- Approx. age: 0-5 years
- Estimated annual taxes: $5500.82 (2024)
- Basement: Sep Entrance
- Detached / 2-Storey
- Stone, Stucco/Plaster Exterior
- Parking spaces: 4
- Attached Garage (2)
- Central Air, Forced Air Heating, Gas
The above information is deemed reliable, but is not guaranteed. Search facilities other than by a consumer seeking to purchase or lease real estate, is prohibited.
Brokered By: TRIMAXX REALTY LTD.
Request More Information
We only collect personal information strictly necessary to effectively market / sell the property of sellers,
to assess, locate and qualify properties for buyers and to otherwise provide professional services to
clients and customers.
We value your privacy and assure you that your personal information is safely stored, securely transmitted, and protected. I/We do not sell, trade, transfer, rent or exchange your personal information.
All fields are mandatory.
Property Photos
Gallery
View Slide Show








































Immaculate Modern Living & Tranquil Stone/Brick/Stucco Front Home; Open Concept With Large Windows &Abundance of Natural Light, Approx 3500 SqFt Living Space including a Finished Two (2) Bedroom Basement Appt. Generously sized 4 Bedrooms, 3rd Bdrm With a Private Romantic Natures View Balcony. Great Room, on Main, W/High Ceiling, Large Windows. 8 ft Modern Doors Through-out. Engineered Hardwood Through-out. 9Ft Ceiling Grand Foyer on Main W/Closet Doors to Ceiling. Chefs Kitchen.2nd Floor Laundry With S/S Appliances and Enamel Sink. Nestled in this Grandious Community of Queensville, this Gem Awaits its New Owner.
The above information is deemed reliable, but is not guaranteed. Search facilities other than by a consumer seeking to purchase or lease real estate, is prohibited.
Brokered By: TRIMAXX REALTY LTD.
Request More Information
We only collect personal information strictly necessary to effectively market / sell the property of sellers,
to assess, locate and qualify properties for buyers and to otherwise provide professional services to
clients and customers.
We value your privacy and assure you that your personal information is safely stored, securely transmitted, and protected. I/We do not sell, trade, transfer, rent or exchange your personal information.
All fields are mandatory.
Request More Information
We only collect personal information strictly necessary to effectively market / sell the property of sellers,
to assess, locate and qualify properties for buyers and to otherwise provide professional services to
clients and customers.
We value your privacy and assure you that your personal information is safely stored, securely transmitted, and protected. I/We do not sell, trade, transfer, rent or exchange your personal information.
All fields are mandatory.
Property Rooms
| Floor | Room | Dimensions | Description |
| Main | Great Rm | 7.3 x 4.88 | Hardwood Floor, W/W Fireplace, Large Window |
| Main | Breakfast | 4.78 x 3.66 | Combined W/Kitchen, W/O To Sundeck |
| 2nd | Prim Bdrm | 4.78 x 5.24 | Hardwood Floor, 5 Pc Ensuite |
| 2nd | 2nd Br | 3.35 x 2.78 | Hardwood Floor |
| 2nd | 3rd Br | 3.87 x 3.17 | Hardwood Floor, W/O To Balcony |
| 2nd | 4th Br | 4.75 x 3.17 | Hardwood Floor |
| 2nd | Laundry | 2.44 x 2.07 | Porcelain Floor, Enamel Sink, Stainless Steel Appl |
| Bsmt | 5th Br | 3.35 x 2.77 | Vinyl Floor |
| Bsmt | Br | 3.51 x 2.77 | Vinyl Floor |
| 2nd | Bathroom | 1 x 5 | |
| 2nd | Bathroom | 1 x 4 | |
| Main | Bathroom | 1 x 2 | |
| Bsmt | Bathroom | 1 x 4 |
Appointment Request
We only collect personal information strictly necessary to effectively market / sell the property of sellers,
to assess, locate and qualify properties for buyers and to otherwise provide professional services to
clients and customers.
We value your privacy and assure you that your personal information is safely stored, securely transmitted, and protected. I/We do not sell, trade, transfer, rent or exchange your personal information.
All fields are mandatory.
Appointment Request
We only collect personal information strictly necessary to effectively market / sell the property of sellers,
to assess, locate and qualify properties for buyers and to otherwise provide professional services to
clients and customers.
We value your privacy and assure you that your personal information is safely stored, securely transmitted, and protected. I/We do not sell, trade, transfer, rent or exchange your personal information.
All fields are mandatory.
