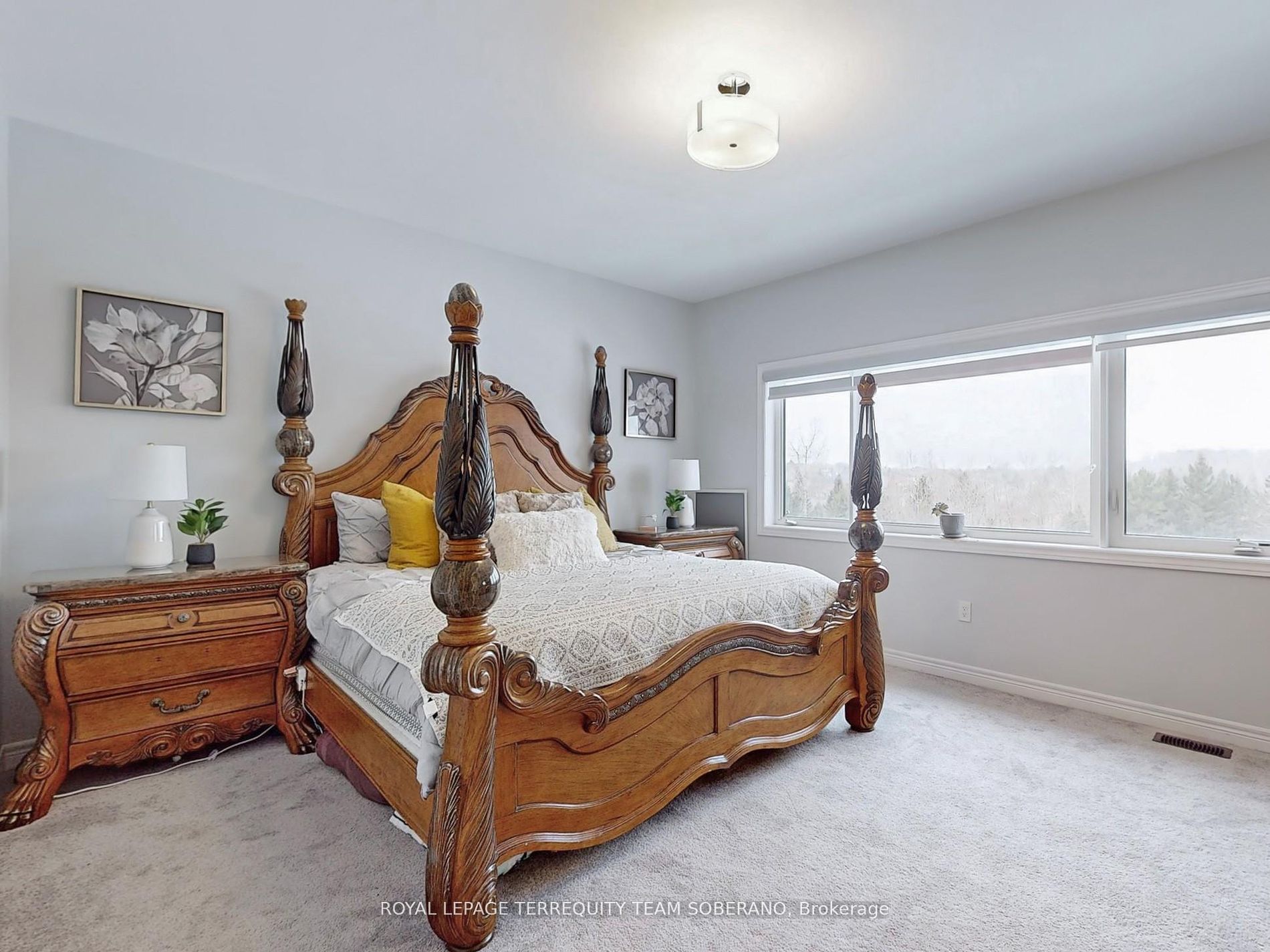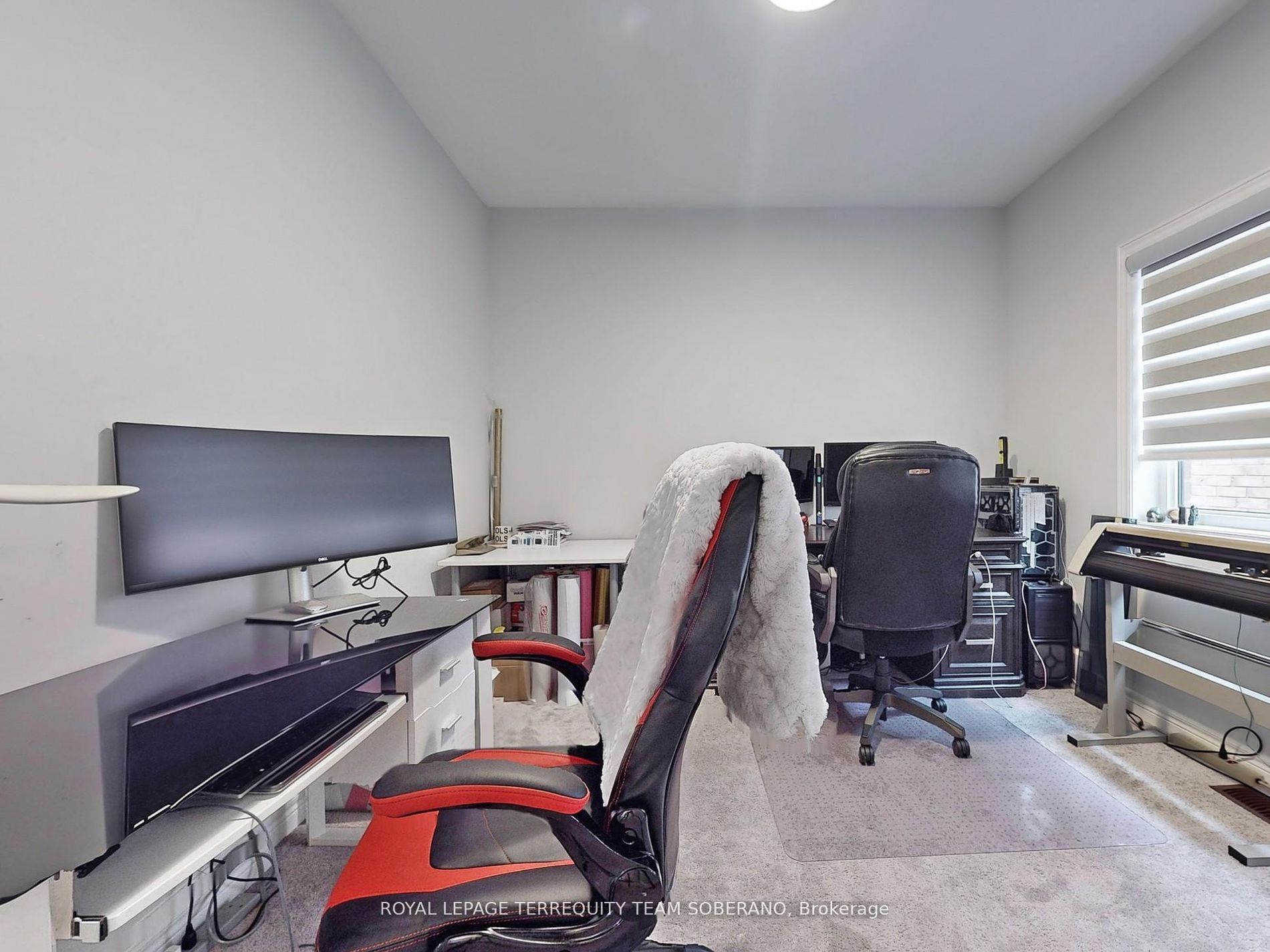Asking Price:
$2,138,000
Ref# N9355771





Luxury Living At Its Finest! Beautifully Designed 4 Bed Detached Home On Premium Lot W/ Great Curb Appeal Nestled In The Highly Desirable Aurora Estates Community. Superb Open Concept Layout! Abundance Of Natural Light. Impeccable Workmanship W/ High End Finishes- Over $200k Upgrades T/Out. Featuring Interlock Parking Pad, 10Ft Ceilings On Main, 9Ft On Upper, 8Ft Doors T/Out, Tile Foyer, Liv Rm W/ Gas Fireplace, 2nd Floor Laundry, Upgd B/In Closets (Tons Of Storage!), Garage Access, Hrdwd Flrs, Smooth Ceilings Thru, Spacious Sun-Filled Rms W/ Oversized Windows. Stunning Gourmet Chef Kitchen W/ S/S Premium Appl, Quartz Countertops, Beautiful Backsplash, Floor-To-Ceiling Cabinetry, Oversized Breakfast Bar Island W/ Large Sink & W/O To High Deck Overlooking Green Space. Primary Bdrm Featuring Dbl Dr Entry, Large Window Of Breathtaking Views Of Greenery, W/In Closet, & 5Pc Spa-Like Ensuite. Family Dream Home, Great Opportunity!! Must See!!
Property Features
- Bedroom(s): 4
- Bathroom(s): 5
- Kitchen(s): 2
- Lot Size: 36.09 x 111.42 Feet
- Square footage: 3000-3500
- Approx. age: 0-5 years
- Estimated annual taxes: $7579 (2024)
- Close by: Clear View, Fenced Yard, Park, Place Of Worship, School
- Detached / 2-Storey
- Brick, Stone Exterior
- Parking spaces: 3
- Attached Garage (2)
- Central Air, Forced Air Heating, Gas, Laundry Upper Level
The above information is deemed reliable, but is not guaranteed. Search facilities other than by a consumer seeking to purchase or lease real estate, is prohibited.
Brokered By: ROYAL LEPAGE TERREQUITY TEAM SOBERANO
Request More Information
We only collect personal information strictly necessary to effectively market / sell the property of sellers,
to assess, locate and qualify properties for buyers and to otherwise provide professional services to
clients and customers.
We value your privacy and assure you that your personal information is safely stored, securely transmitted, and protected. I/We do not sell, trade, transfer, rent or exchange your personal information.
All fields are mandatory.
Property Photos
Gallery
View Slide Show



































Luxury Living At Its Finest! Beautifully Designed 4 Bed Detached Home On Premium Lot W/ Great Curb Appeal Nestled In The Highly Desirable Aurora Estates Community. Superb Open Concept Layout! Abundance Of Natural Light. Impeccable Workmanship W/ High End Finishes- Over $200k Upgrades T/Out. Featuring Interlock Parking Pad, 10Ft Ceilings On Main, 9Ft On Upper, 8Ft Doors T/Out, Tile Foyer, Liv Rm W/ Gas Fireplace, 2nd Floor Laundry, Upgd B/In Closets (Tons Of Storage!), Garage Access, Hrdwd Flrs, Smooth Ceilings Thru, Spacious Sun-Filled Rms W/ Oversized Windows. Stunning Gourmet Chef Kitchen W/ S/S Premium Appl, Quartz Countertops, Beautiful Backsplash, Floor-To-Ceiling Cabinetry, Oversized Breakfast Bar Island W/ Large Sink & W/O To High Deck Overlooking Green Space. Primary Bdrm Featuring Dbl Dr Entry, Large Window Of Breathtaking Views Of Greenery, W/In Closet, & 5Pc Spa-Like Ensuite. Family Dream Home, Great Opportunity!! Must See!!
The above information is deemed reliable, but is not guaranteed. Search facilities other than by a consumer seeking to purchase or lease real estate, is prohibited.
Brokered By: ROYAL LEPAGE TERREQUITY TEAM SOBERANO
Request More Information
We only collect personal information strictly necessary to effectively market / sell the property of sellers,
to assess, locate and qualify properties for buyers and to otherwise provide professional services to
clients and customers.
We value your privacy and assure you that your personal information is safely stored, securely transmitted, and protected. I/We do not sell, trade, transfer, rent or exchange your personal information.
All fields are mandatory.
Request More Information
We only collect personal information strictly necessary to effectively market / sell the property of sellers,
to assess, locate and qualify properties for buyers and to otherwise provide professional services to
clients and customers.
We value your privacy and assure you that your personal information is safely stored, securely transmitted, and protected. I/We do not sell, trade, transfer, rent or exchange your personal information.
All fields are mandatory.
Request More Information
We only collect personal information strictly necessary to effectively market / sell the property of sellers,
to assess, locate and qualify properties for buyers and to otherwise provide professional services to
clients and customers.
We value your privacy and assure you that your personal information is safely stored, securely transmitted, and protected. I/We do not sell, trade, transfer, rent or exchange your personal information.
All fields are mandatory.
Property Rooms
| Floor | Room | Dimensions | Description |
| Main | Living | 9.78 x 4.09 | Hardwood Floor, Combined W/Dining, Gas Fireplace |
| Main | Dining | 6.17 x 4.09 | Hardwood Floor, Combined W/Living, Window |
| Main | Kitchen | 6.17 x 3.65 | Tile Floor, Breakfast Bar, W/O To Deck |
| 2nd | Prim Bdrm | 5.99 x 4.61 | Broadloom, W/I Closet, 5 Pc Ensuite |
| 2nd | 2nd Br | 3.54 x 3 | Broadloom, Double Closet, 4 Pc Ensuite |
| 2nd | 3rd Br | 4.01 x 3.17 | Broadloom, Large Closet, Semi Ensuite |
| 2nd | 4th Br | 3.16 x 3.86 | Broadloom, W/I Closet, Semi Ensuite |
| 2nd | Laundry | 3.23 x 2.6 | Tile Floor, Combined W/Laundry, Large Window |
| Bsmt | Rec | 9.49 x 7.69 | Hardwood Floor, Eat-In Kitchen, W/O To Yard |
| 2nd | Bathroom | 1 x 4 | |
| 2nd | Bathroom | 1 x 4 | |
| 2nd | Bathroom | 1 x 5 | |
| Main | Bathroom | 1 x 2 | |
| Bsmt | Bathroom | 1 x 3 |
Appointment Request
We only collect personal information strictly necessary to effectively market / sell the property of sellers,
to assess, locate and qualify properties for buyers and to otherwise provide professional services to
clients and customers.
We value your privacy and assure you that your personal information is safely stored, securely transmitted, and protected. I/We do not sell, trade, transfer, rent or exchange your personal information.
All fields are mandatory.
Appointment Request
We only collect personal information strictly necessary to effectively market / sell the property of sellers,
to assess, locate and qualify properties for buyers and to otherwise provide professional services to
clients and customers.
We value your privacy and assure you that your personal information is safely stored, securely transmitted, and protected. I/We do not sell, trade, transfer, rent or exchange your personal information.
All fields are mandatory.
