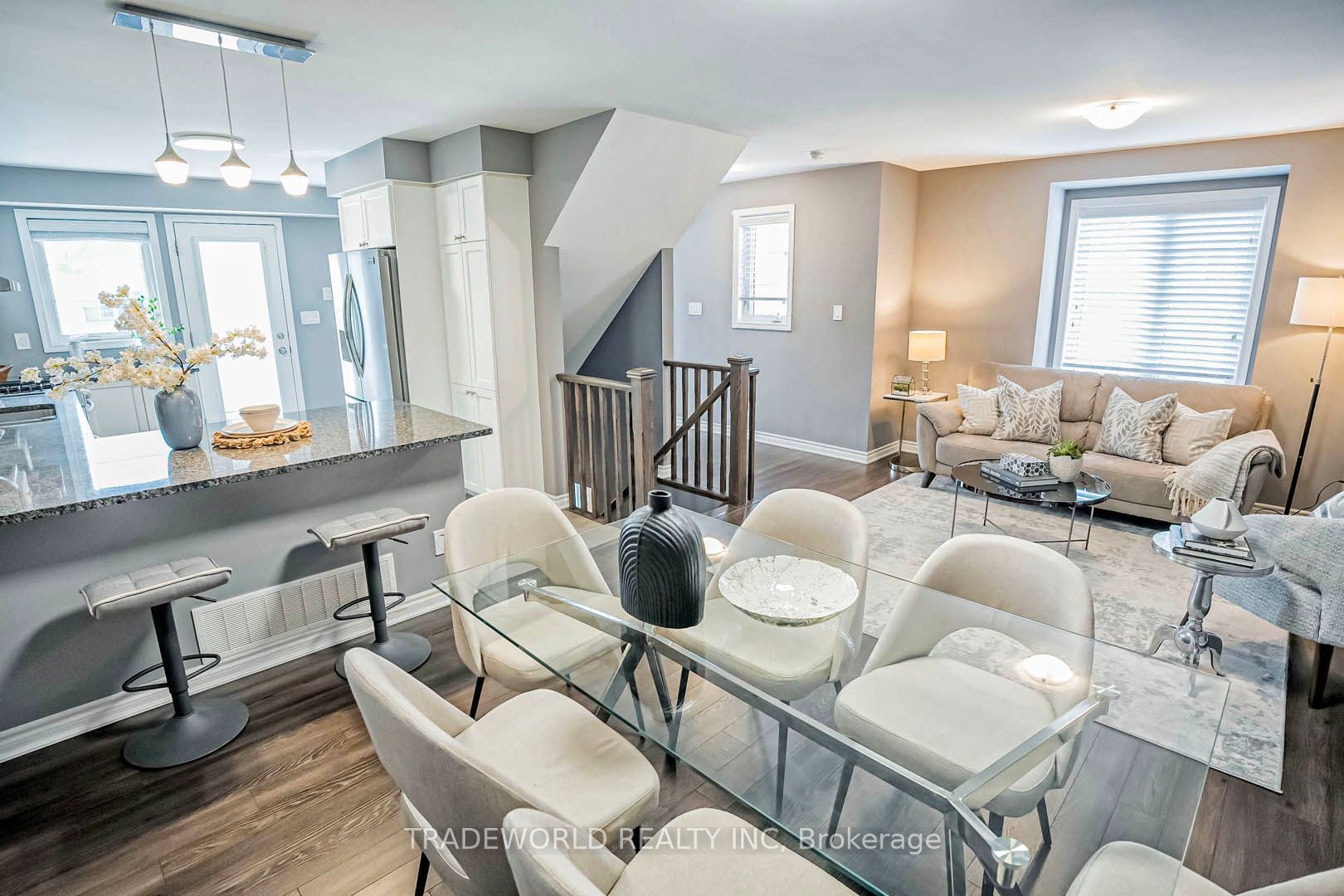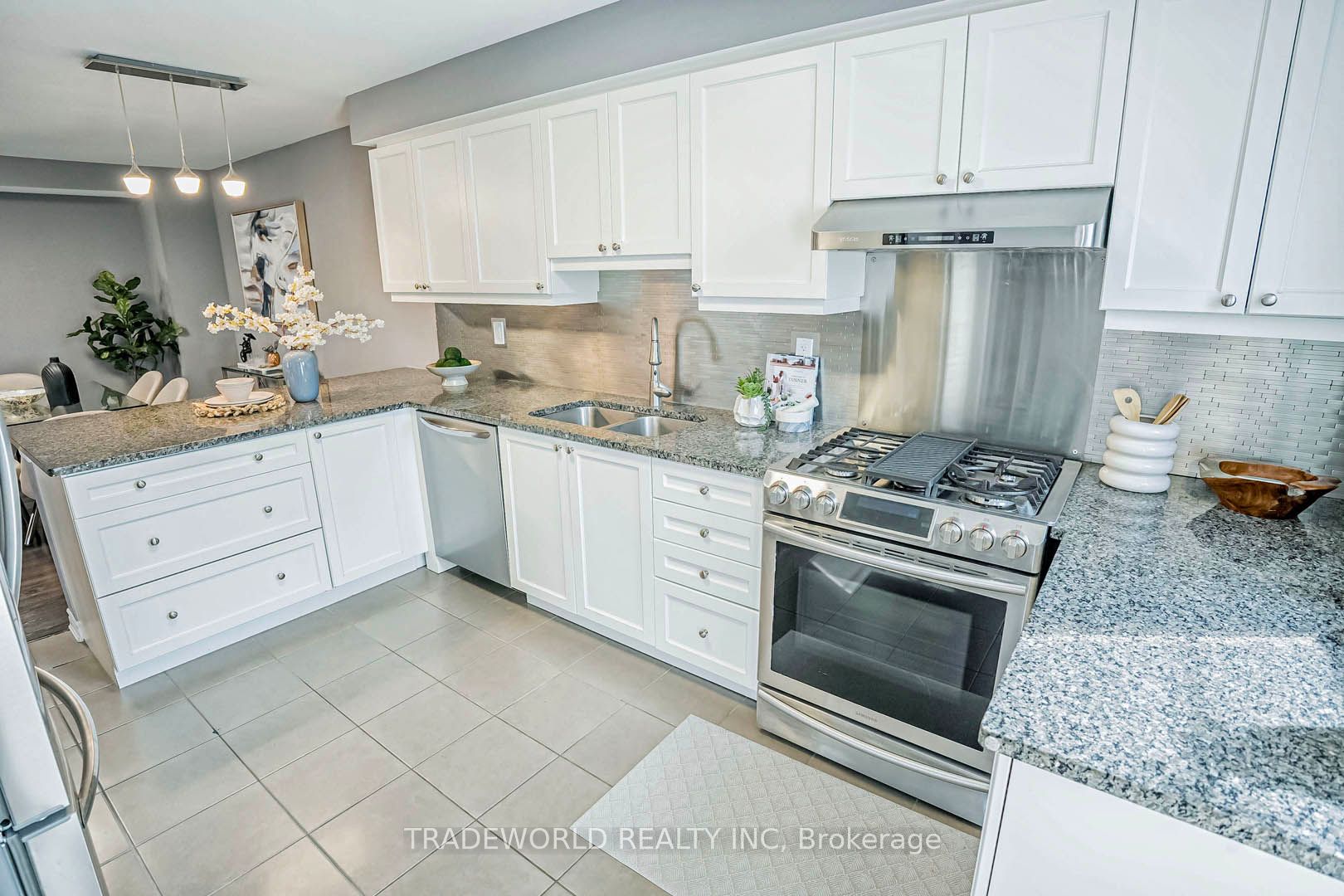Asking Price:
$1,138,000
Ref# N9360311





* Beautiful Corner Lot Move-In Ready Freehold Townhome * A Lot Of Sunlight * This Home Features 3+1, Open Concept, Large Window, Smooth Ceiling On First Two Floors * Upgraded Glass Shower In Master Ensuite * 240V Outlet In The Garage * Mins To Hwy 404, Shops, Restaurants, Parks * **EXTRAS** S.S. Fridge, S.S. Stove, S.S. Build In Dishwasher, S.S. range Hood, Washer & Dryer, Water Softener, All Existing Window Coverings, All Elfs.
Property Features
- Bedroom(s): 3 + 1
- Bathroom(s): 3
- Kitchen(s): 1
- Lot Size: 27.33 x 0 Feet
- Square footage: 1100-1500
- Approx. age: 6-15 years
- Estimated annual taxes: $4329.82 (2023)
- Att/Row/Twnhouse / 3-Storey
- Stone, Stucco/Plaster Exterior
- Parking spaces: 1
- Built-In Garage (1)
- Central Air, Forced Air Heating, Gas
The above information is deemed reliable, but is not guaranteed. Search facilities other than by a consumer seeking to purchase or lease real estate, is prohibited.
Brokered By: TRADEWORLD REALTY INC
Request More Information
We only collect personal information strictly necessary to effectively market / sell the property of sellers,
to assess, locate and qualify properties for buyers and to otherwise provide professional services to
clients and customers.
We value your privacy and assure you that your personal information is safely stored, securely transmitted, and protected. I/We do not sell, trade, transfer, rent or exchange your personal information.
All fields are mandatory.
Property Photos
Gallery
View Slide Show








































* Beautiful Corner Lot Move-In Ready Freehold Townhome * A Lot Of Sunlight * This Home Features 3+1, Open Concept, Large Window, Smooth Ceiling On First Two Floors * Upgraded Glass Shower In Master Ensuite * 240V Outlet In The Garage * Mins To Hwy 404, Shops, Restaurants, Parks * **EXTRAS** S.S. Fridge, S.S. Stove, S.S. Build In Dishwasher, S.S. range Hood, Washer & Dryer, Water Softener, All Existing Window Coverings, All Elfs.
The above information is deemed reliable, but is not guaranteed. Search facilities other than by a consumer seeking to purchase or lease real estate, is prohibited.
Brokered By: TRADEWORLD REALTY INC
Request More Information
We only collect personal information strictly necessary to effectively market / sell the property of sellers,
to assess, locate and qualify properties for buyers and to otherwise provide professional services to
clients and customers.
We value your privacy and assure you that your personal information is safely stored, securely transmitted, and protected. I/We do not sell, trade, transfer, rent or exchange your personal information.
All fields are mandatory.
Request More Information
We only collect personal information strictly necessary to effectively market / sell the property of sellers,
to assess, locate and qualify properties for buyers and to otherwise provide professional services to
clients and customers.
We value your privacy and assure you that your personal information is safely stored, securely transmitted, and protected. I/We do not sell, trade, transfer, rent or exchange your personal information.
All fields are mandatory.
Request More Information
We only collect personal information strictly necessary to effectively market / sell the property of sellers,
to assess, locate and qualify properties for buyers and to otherwise provide professional services to
clients and customers.
We value your privacy and assure you that your personal information is safely stored, securely transmitted, and protected. I/We do not sell, trade, transfer, rent or exchange your personal information.
All fields are mandatory.
Property Rooms
| Floor | Room | Dimensions | Description |
| Ground | Den | 2.69 x 2.48 | Vinyl Floor, Large Window |
| 2nd | Living | 6.19 x 3.47 | Laminate, Combined W/Dining, Open Concept |
| 2nd | Dining | 6.19 x 3.47 | Laminate, Combined W/Living, Open Concept |
| 2nd | Kitchen | 3.17 x 4.26 | Tile Floor, W/O To Balcony, Granite Counter |
| 3rd | Prim Bdrm | 3.02 x 3.32 | Vinyl Floor, Closet, 3 Pc Ensuite |
| 3rd | 2nd Br | 2.89 x 2.79 | Vinyl Floor |
| 3rd | 3rd Br | 2.74 x 3.25 | Vinyl Floor |
| Main | Bathroom | 1 x 2 | |
| Upper | Bathroom | 1 x 4 | |
| Upper | Bathroom | 1 x 3 |
Appointment Request
We only collect personal information strictly necessary to effectively market / sell the property of sellers,
to assess, locate and qualify properties for buyers and to otherwise provide professional services to
clients and customers.
We value your privacy and assure you that your personal information is safely stored, securely transmitted, and protected. I/We do not sell, trade, transfer, rent or exchange your personal information.
All fields are mandatory.
Appointment Request
We only collect personal information strictly necessary to effectively market / sell the property of sellers,
to assess, locate and qualify properties for buyers and to otherwise provide professional services to
clients and customers.
We value your privacy and assure you that your personal information is safely stored, securely transmitted, and protected. I/We do not sell, trade, transfer, rent or exchange your personal information.
All fields are mandatory.
