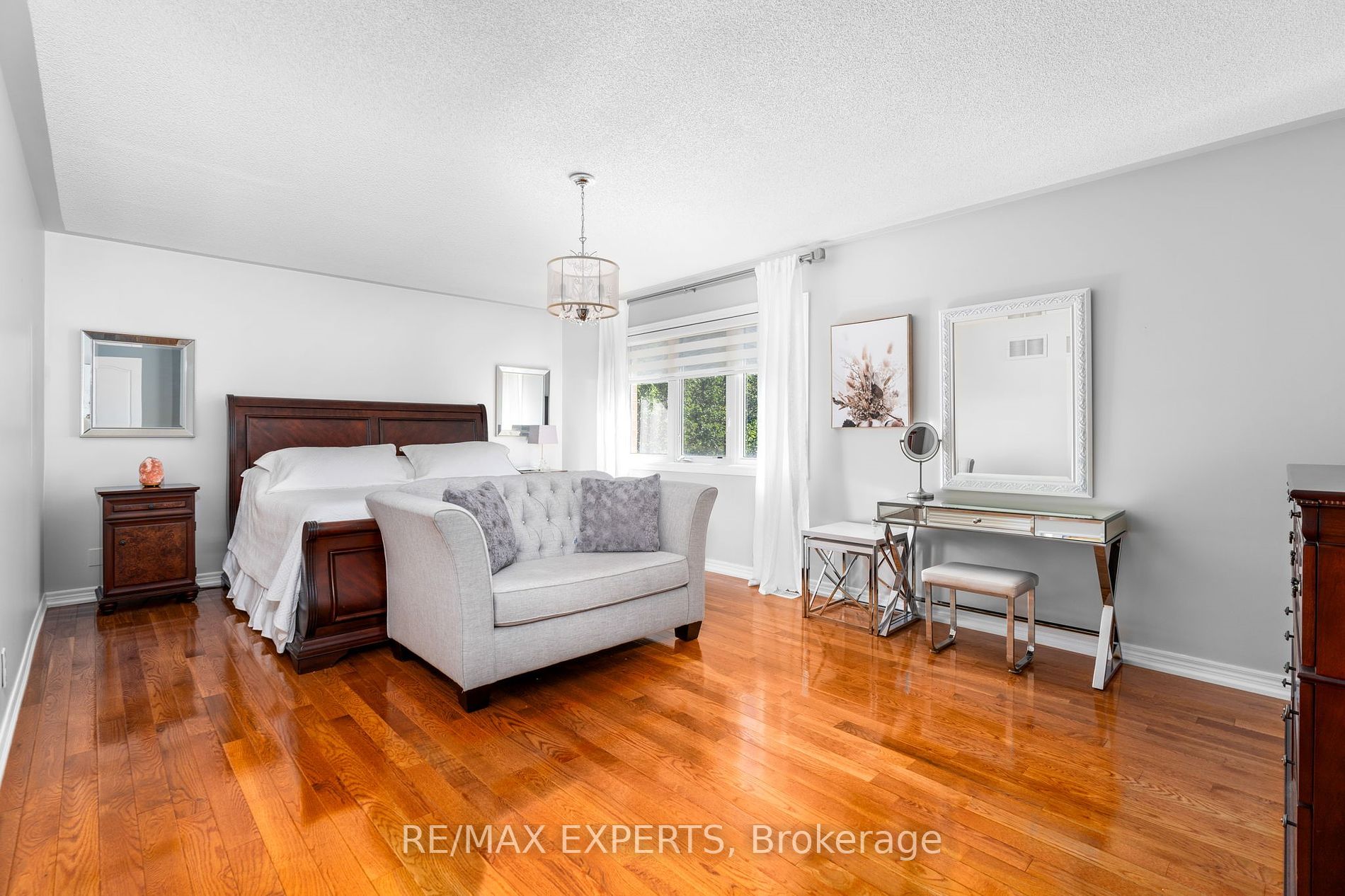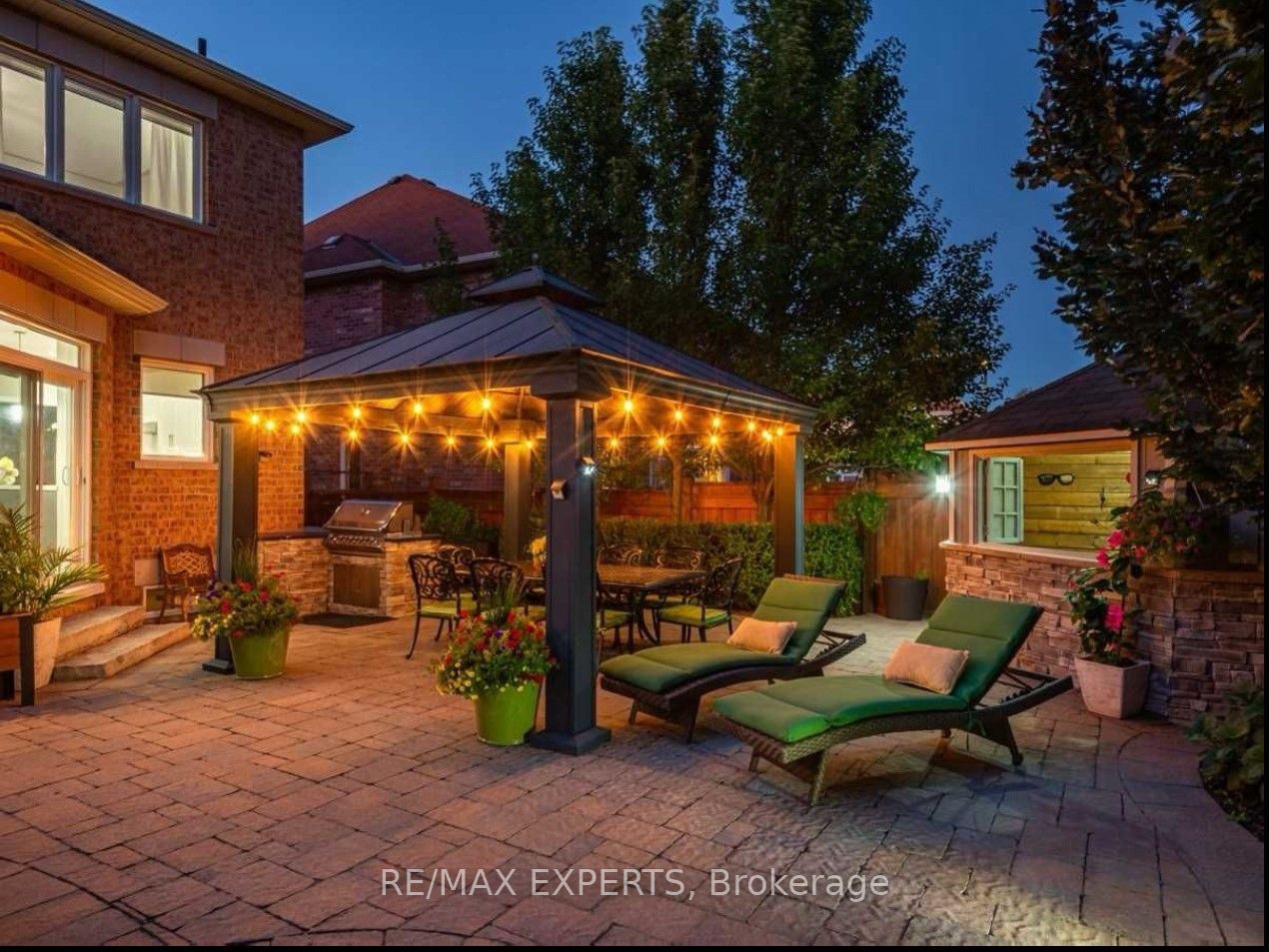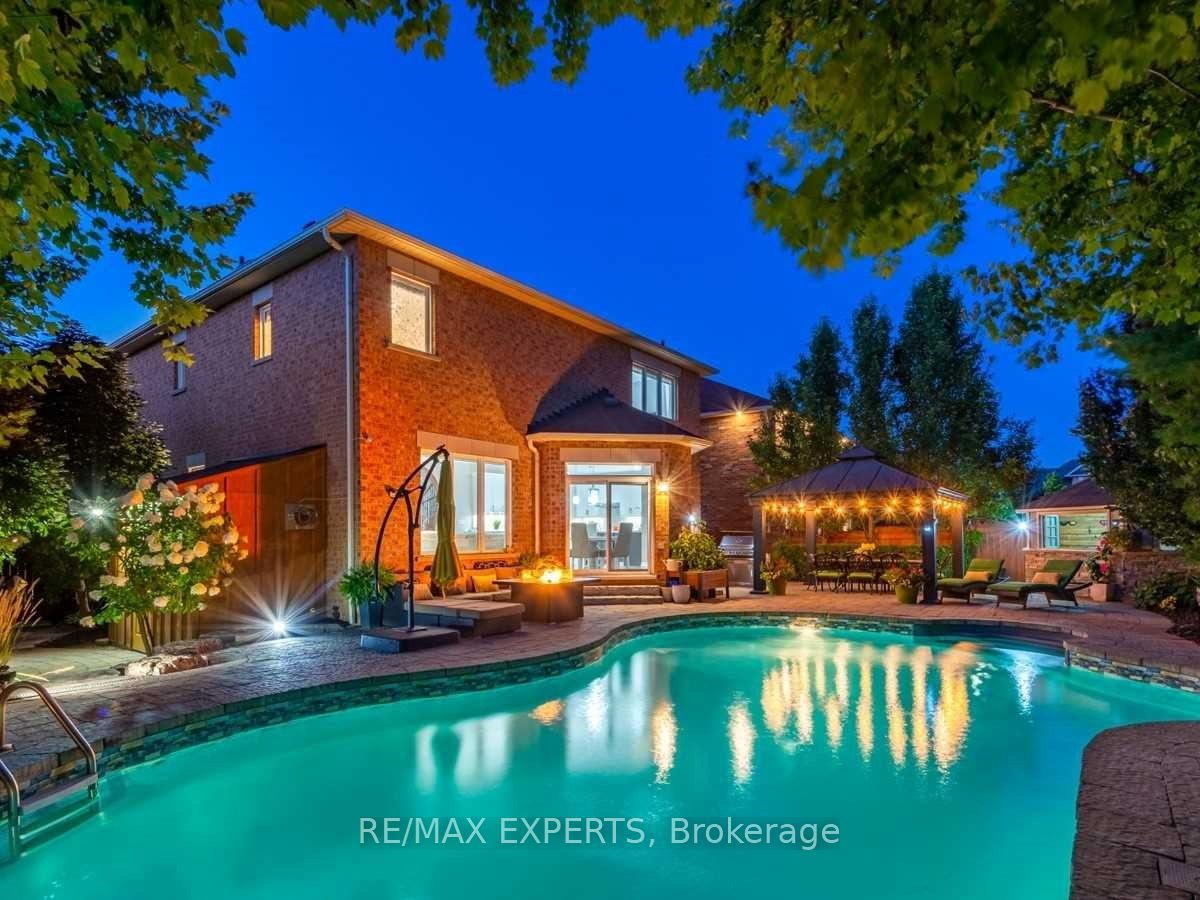Asking Price:
$2,138,000
Ref# N9509465





Beautifully renovated home in the heart of Aurora, featuring modern upgrades throughout. This spectacular open-concept property boasts hardwood floors and a spacious gourmet kitchen with a breakfast bar. Enjoy the serene private oasis in the backyard, complete with a saltwater pool, cabana, and outdoor kitchen, all surrounded by stunning landscaping perfect for entertaining. The fully finished basement includes a kitchen, temperature-controlled wine room, and workout space. Conveniently located near amenities, parks, and schools
Property Features
- Bedroom(s): 4 + 1
- Bathroom(s): 6
- Kitchen(s): 2
- Lot Size: 43.04 x 114 Feet
- Square footage: 3000-3500
- Estimated annual taxes: $8381.64 (2024)
- Close by: Arts Centre, Golf, Library, Park, Ravine, School
- Detached / 2-Storey
- Brick Exterior
- Parking spaces: 4
- Built-In Garage (3)
- Central Air, Forced Air Heating, Gas, Laundry Main Level
The above information is deemed reliable, but is not guaranteed. Search facilities other than by a consumer seeking to purchase or lease real estate, is prohibited.
Brokered By: RE/MAX EXPERTS
Request More Information
We only collect personal information strictly necessary to effectively market / sell the property of sellers,
to assess, locate and qualify properties for buyers and to otherwise provide professional services to
clients and customers.
We value your privacy and assure you that your personal information is safely stored, securely transmitted, and protected. I/We do not sell, trade, transfer, rent or exchange your personal information.
All fields are mandatory.
Property Photos
Gallery
View Slide Show








































Beautifully renovated home in the heart of Aurora, featuring modern upgrades throughout. This spectacular open-concept property boasts hardwood floors and a spacious gourmet kitchen with a breakfast bar. Enjoy the serene private oasis in the backyard, complete with a saltwater pool, cabana, and outdoor kitchen, all surrounded by stunning landscaping perfect for entertaining. The fully finished basement includes a kitchen, temperature-controlled wine room, and workout space. Conveniently located near amenities, parks, and schools
The above information is deemed reliable, but is not guaranteed. Search facilities other than by a consumer seeking to purchase or lease real estate, is prohibited.
Brokered By: RE/MAX EXPERTS
Request More Information
We only collect personal information strictly necessary to effectively market / sell the property of sellers,
to assess, locate and qualify properties for buyers and to otherwise provide professional services to
clients and customers.
We value your privacy and assure you that your personal information is safely stored, securely transmitted, and protected. I/We do not sell, trade, transfer, rent or exchange your personal information.
All fields are mandatory.
Request More Information
We only collect personal information strictly necessary to effectively market / sell the property of sellers,
to assess, locate and qualify properties for buyers and to otherwise provide professional services to
clients and customers.
We value your privacy and assure you that your personal information is safely stored, securely transmitted, and protected. I/We do not sell, trade, transfer, rent or exchange your personal information.
All fields are mandatory.
Property Rooms
| Floor | Room | Dimensions | Description |
| Main | Office | 4.45 x 3.05 | Hardwood Floor, O/Looks Frontyard, North View |
| Main | Living | 3.71 x 4.17 | Hardwood Floor, Fireplace, Spiral Stairs |
| Main | Dining | 3.71 x 3.96 | Hardwood Floor, Combined W/Kitchen, Combined W/Living |
| Main | Kitchen | 4.83 x 3.84 | Tile Floor, Quartz Counter, Family Size Kitchen |
| Main | Breakfast | 3.81 x 3.84 | Tile Floor, Breakfast Bar, W/O To Pool |
| Main | Family | 5.38 x 4.52 | Hardwood Floor, Fireplace, O/Looks Pool |
| 2nd | Prim Bdrm | 6.1 x 3.96 | Hardwood Floor, W/I Closet, 5 Pc Ensuite |
| 2nd | 2nd Br | 3.35 x 2.79 | Hardwood Floor, W/I Closet, 4 Pc Ensuite |
| 2nd | 3rd Br | 3.05 x 3.61 | Hardwood Floor, Closet Organizers, O/Looks Frontyard |
| 2nd | 4th Br | 3.35 x 3.96 | Hardwood Floor, Closet Organizers, O/Looks Frontyard |
| Bsmt | Rec | 3.66 x 5.43 | Hardwood Floor, Pot Lights, Open Concept |
| Bsmt | Kitchen | 6.05 x 3.86 | Hardwood Floor, B/I Ctr-Top Stove, Stainless Steel Sink |
| Main | Bathroom | 1 x 2 | |
| Upper | Bathroom | 1 x 5 | |
| Upper | Bathroom | 2 x 4 | |
| Bsmt | Bathroom | 1 x 3 | |
| Bsmt | Bathroom | 1 x 4 |
Appointment Request
We only collect personal information strictly necessary to effectively market / sell the property of sellers,
to assess, locate and qualify properties for buyers and to otherwise provide professional services to
clients and customers.
We value your privacy and assure you that your personal information is safely stored, securely transmitted, and protected. I/We do not sell, trade, transfer, rent or exchange your personal information.
All fields are mandatory.
Appointment Request
We only collect personal information strictly necessary to effectively market / sell the property of sellers,
to assess, locate and qualify properties for buyers and to otherwise provide professional services to
clients and customers.
We value your privacy and assure you that your personal information is safely stored, securely transmitted, and protected. I/We do not sell, trade, transfer, rent or exchange your personal information.
All fields are mandatory.
